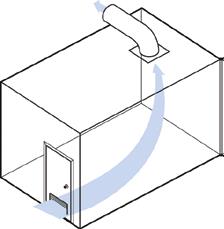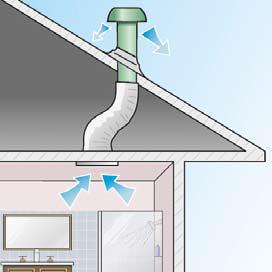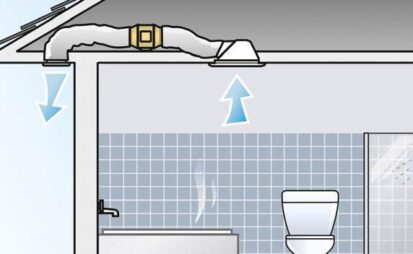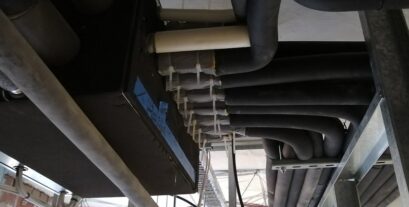Adequate ventilation is a vital aspect of a building. Particularly bathroom ventilation requirements are essential at homes and much more so in lodging establishments. Such as hotels, motels, and nursing homes. If a bathroom is not adequately ventilated, it may encourage mould and mildew to grow.
This article highlights essential Building Code of Australia (BCA) requirements to ensure proper bathroom ventilation in a building. To prevent unhealthy conditions and cause of damage by condensation and odour build-up in bathroom areas.
What are the building regulations on bathroom ventilation?
Even before modern plumbing, people realized that outhouses need ventilation. Before diving into solutions to challenging bathroom ventilation issues. It is a good idea first to grasp some fundamental history and code requirements. To begin with, the BCA Volume 2, 2008 mandates a bathroom or shower room in residential premises. Also, hotels or care facilities must have proper ventilation in order to:
- Minimize or remove odours that emanate from the area.
- Mitigate steam condensation from the shower or bath.
- Minimize mould and mildew from growing on your grout, walls, and ceilings. As well as fewer mould spores from endangering your air quality.
The BCA mandates mechanical ventilation. Such as a bathroom exhaust fan where a bathroom or toilet cannot be naturally vented outdoors. The code also refers to the Standard AS1668.2: 1991, Page 37, Table B1 on minimum ventilation flow rates. Stating that “Bathroom / Toilet of private dwellings should have an airflow rate of 25L/s per room. Similarly, bathrooms within a bedroom of hotels, motels, private hospital rooms should also have the same airflow rate. This may include bath, shower, WC and hand basin in one compartment, and the rate independent of room size.”
Airflow rate requirements for bathroom ventilation
Airflow rate is the volume of air move by a fan per unit of time, usually, express in Litre per second (L/s). In the HVAC sector, it is acceptable that 25L/s airflow may be sufficient for bathroom ventilation and odour control based on the Standard AS1668.2: 1991. Nevertheless, experience has shown that this may not be applicable in cold or humid regions. In a situation where a shower is functioning, this airflow rate is often too low for bathroom ventilation, giving rise to condensation. To address this inconvenience and harmful build-up, an exhaust rate between 50 to 100 L/s is suggested for proper ventilation.
Design and installation of a bathroom ventilation system
The design of a ventilation system has a long way in ensuring the standard requirement for adequate airflow. Every bathroom requires a ventilation system that is proportionate to the size of the area. And regardless of the size of your bathroom, a proper ventilation system design is essential. Here are a few ventilation system designs and installations for adequate bathroom ventilation.
- Select Ventilation Fans with Adequate Capacity
To eliminate excess moisture in an average-sized bathroom, please ensure you have at least 10 l/s of fan airflow per square meter of area. Bathrooms larger than 5 square meters need an estimated 25l/s for each toilet, bathtub, or shower, as well as an additional 50 l/s for a full bathtub. After determining the appropriate capacity, you may either utilize a single, powerful fan or a series of lesser ones.
- Exhaust and air intake position

- The figure depicts the best position for the exhaust point and an air entry. To provide sufficient cross ventilation, the exhaust fans, or the exhaust grille in the case of a ducted system, should be placed higher above. And the air entry, which is located at the bottom of the door, should be at an opposing end. If possible, the air entry should be on the opposite surface to the air exit to prevent short-circuiting and stagnant areas.
- Make up your air
Allowance must be provided for exhaust air renewal. This can be possible by having an entrance door with sufficient clearance above the floor or by installing an intake air grille in the door.
Discharge exhaust into the atmosphere
The BCA requirement related to the release of exhaust air to the environment is a frequently overlooked or misquoted compliance problem with the toilet and bathroom ventilation for residential and commercial buildings. The Building Code of Australia (BCA) states explicitly:
- If the roof does not has a coat of sarking material (silver paper insulation) and roofing tiles are covering it or decking with sufficient air leaks to the outside. Homeowners can install fan exhausting into the roof area in the ceiling.
- If the roof is sarking-lined, the air must route to the outside environment via the rooftop or eaves.
Available solutions to achieve outside discharge
 As effective energy rules demand complete insulation of building roof areas, the point above is becoming more the norm than the exception. As a result, many roofs do not have outside air and need exhaust ventilation to vent it outside. The following are some options for achieving outside discharge:
As effective energy rules demand complete insulation of building roof areas, the point above is becoming more the norm than the exception. As a result, many roofs do not have outside air and need exhaust ventilation to vent it outside. The following are some options for achieving outside discharge:
(1). If the bathroom/toilet has exterior walls, homeowners can utilize a wall-mounted or window-mounted fan to vent air directly to the outside.

(2). If the room is located under an uncovered roof, a roof-mounted fan may be utilized to expel air straight to the outdoors.
Also, it can be necessary to exhaust the air via a ducted system to the outside atmosphere if the room is contained within a building and lacks the above point (1) and (2).
















